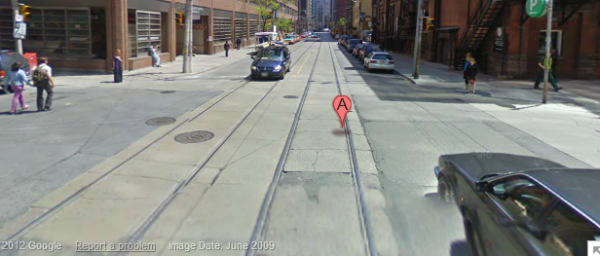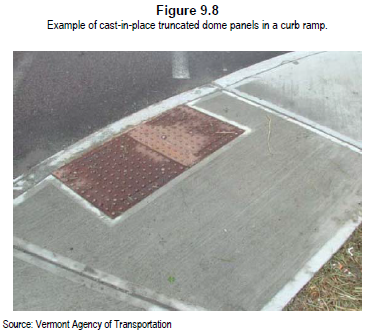
Toronto just started a pilot project to test four different sidewalk surfaces designed to make it easier for pedestrians who are visually impaired to know when they are approaching an intersection.
- Four surfaces featuring different treatments and colours have been installed at the corners of the intersection of Victoria Street and Shuter Street in Toronto, Ontario, Canada
- During the next few months, City staff will evaluate the four surfaces to assist them in preparing recommendations for installations at other Toronto locations
- You are invited to provide your opinions about the different materials and colours by email at sidewalkpilot@toronto.ca or by calling 311
- Victoria/Shuter intersection is scheduled for reconstruction at the end of the pilot project in 2013
According to the Ottawa Pedestrian Plan (Final Report June 2009), – 9.0 Safety and Accessibility – City of Ottawa (pdf) – the design of sidewalks that are accessible and safe for people with vision impairments requires consideration of critical elements such as:
- “Surface—concrete and asphalt provide firm, stable and fairly slip resistant surfaces when dry
-
Concrete is recommended to be broom finished to increase slip resistance
-
- Consistent colour and texture aid the visually impaired who may not be able to distinguish a change in colour or texture from a drop-off or change in level
-
Texture should not include more than a 6 mm rise every 75 mm for those with mobility aids
-
Textured surfaces can make it difficult for pedestrians with visual impairments to identify detectable warnings at the transition from the sidewalk to the street
-
Smooth walkways with brick trim are recommended to identify the pedestrian travel area within the overall pedestrian zone of a street or plaza
-
- Curb ramps at street crossings—these are necessary to provide access from the sidewalk to the street for pedestrians who use wheelchairs and other mobility devices
-
However, they can create barriers for people with vision impairments who use the curb to identify the transition between the sidewalk and the street
-
Detectable warnings are installed to mark the boundary between the sidewalk and the street where the vertical edge of the curb is eliminated by the curb ramp
-
Detectable warnings for vision-impaired pedestrians—A 600 mm wide tactile detectable warning strip is utilized at ramps indicate to the visually impaired pedestrian, the transition from the sidewalk to the street
-
-
-
- Detectable warnings as standardized surface feature built in or applied to walking surfaces to warn visually impaired pedestrians of potential hazards:
-
In particular, detectable warnings are placed at the bottom of curb ramps, at depressed intersection corners, raised crosswalks and intersections, the edge of transit platforms, and railroad tracks that cross sidewalks
-
In the US, the only approved detectable warnings consist of a surface of truncated domes aligned in a grid pattern—dome base diameter 23 to 26 mm, top diameter 50 to 60% of base diameter, height 5 mm, centre-to-centre spacing of 40 to 60 mm, and visual contrast of light on dark or dark on light with adjacent walking surfaces (Figure 9.8)

Figure 9.8
Example of cast-in-place truncated dome panels in a curb ramp.
-
-
Grooves in curb ramps are specified in the Ontario Provincial Standards but are not allowed in the US for they have been deemed undetectable and confusing
-
Pedestrians cannot always detect them underfoot and can confuse them with sidewalk expansion joints and cracks
-
-
- Testing of the installation and maintenance of truncated dome surfaces are on-going by various jurisdictions
- In particular, testing by the Vermont Agency of Transportation considers the durability of truncated domes under winter maintenance conditions“
This video presents “Ultra-ADA Pad Composite Model”:
- “Complies with the Americans with Disabilities Act (ADA)
- Ultra-ADA Pads are designed for the visually impaired to feel the raised, truncated domes with their feet
- This, in combination with the tapping cane, can alert them to a different surface than the surrounding concrete sidewalk and an upcoming intersection.
- Two layers of gel coat provide for maximum UV resistance and color fastness.
- Continuous fibers that run throughout the Pad (including inside of the domes) make Ultra-ADA Pads the strongest and most durable pad on the market
- Installs quickly and easily
- Available in wet-set, cast-in-place only“
City of Toronto Contact Info
Phone within Toronto city limits: 311
Phone outside city limits: 416-392-CITY (2489)
(can be used within Toronto if you can’t reach 311)
TTY customers: 416-338-0TTY (0889)
Fax: 416-338-0685
E-mail: 311@toronto.ca
If your matter is urgent, please call them. They are open 24/7.
Always call 911 for emergencies.
Toronto, Ontario, Canada
NEWS RELEASE
November 13, 2012
Toronto pilot project will test ways to make sidewalks safer for visually impaired pedestrians
The City of Toronto has begun a pilot project to test different sidewalk surfaces designed to make it easier for pedestrians who are visually impaired to know when they are approaching an intersection.
“It is our goal to make pedestrian travel as safe as possible for all residents and visitors to the city – especially for those who are visually impaired,” said Councillor Denzil Minnan-Wong, (Ward 34 Don Valley East), Chair of the Public Works and Infrastructure Committee. “Testing different options at the same intersection will give us an opportunity to perform a side-by-side comparison of the cost, ease of installation, durability and effectiveness of each treatment.”
Four surfaces featuring different treatments and colours have been installed at the corners of the intersection of Victoria Street and Shuter Street in downtown Toronto.
“Pedestrian safety is one of our top priorities,” said Councillor Kristyn Wong-Tam (Ward 27 Toronto Centre-Rosedale), who represents the ward where the project is taking place. “This pilot project is a wonderful step to make our sidewalks more accessible to those with visual impairments, especially at key areas like intersection crossings. I hope that many members of the public will provide feedback on the testing surfaces.”
During the next few months, City staff will evaluate the four surfaces to assist them in preparing recommendations for installations at other Toronto locations. Members of the public are invited to provide their opinions about the different materials and colours by email at sidewalkpilot@toronto.ca or by calling 311.
The City chose the Victoria/Shuter intersection for the evaluation of the treatments because it has considerable pedestrian traffic and the entire intersection, including the sidewalks, is scheduled for reconstruction at the end of the pilot project in 2013.
Toronto is Canada’s largest city and sixth largest government, and home to a diverse population of about 2.7 million people. Toronto’s government is dedicated to delivering customer service excellence, creating a transparent and accountable government, reducing the size and cost of government and building a transportation city. For information on non-emergency City services and programs, Toronto residents, businesses and visitors can dial 311, 24 hours a day, 7 days a week.
———————————————————
You may also like:
- You’re Invited: Alliance Française de Toronto’s Photo Exhibitions & Lecture in October 2012 to Dec. 14
