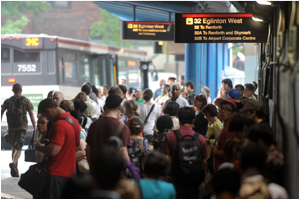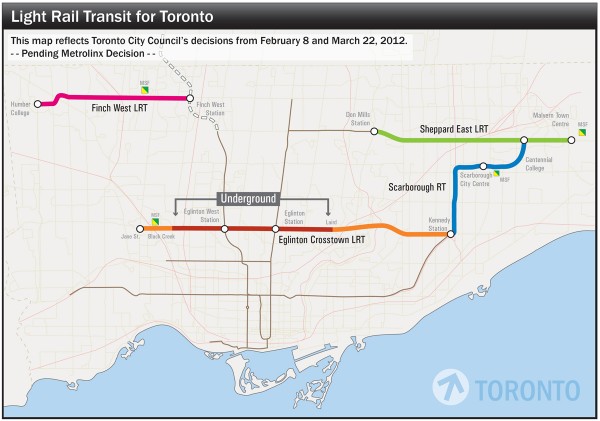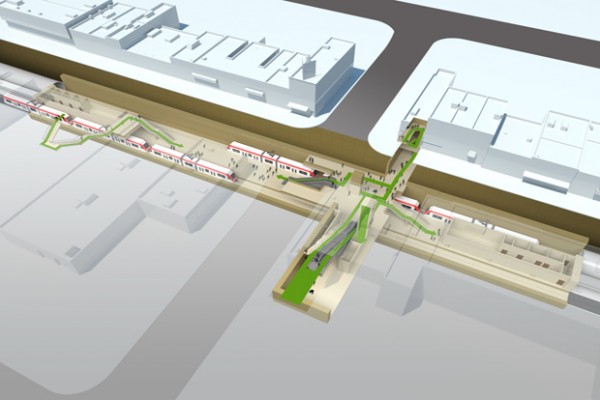This video shows a successful Ben Nobleman Park Community Orchard’s harvest festival which attracted an amazing 400 people from our community:
Here is a letter from Susan Poizner, Coordinator of Growing for Green & Ben Nobleman Park Community Orchard, urging us to support the construction of the new Eglinton West Light Rail Transit (LRT) station’s entrance in a corner of the current police station parking lot, by:
- filling out a survey at the address: thecrosstown.ca/node/329,
- and choosing:
option number 4
which locates the southern entrance in the police station but still allows the police an exit directly onto Eglinton Avenue West
because
the least preferred options 1, 2, 2a and 2b
locate the entrance in our Ben Nobleman Park Community Orchard.
“PLEASE HELP US PROTECT BEN NOBLEMAN PARK COMMUNITY ORCHARD
Ben Nobleman Park is an important resource for our neighbourhood and its residents. It is a popular green space and the home to Ben Nobleman Park Community Orchard, Toronto’s first community orchard in a public park. It is the site of stewardship days, fruit tree care workshops, festivals and community events throughout the year. It also has our community’s largest children’s play area.
But this wonderful environment may be at risk. There is currently a proposal to cut a large slice out of our small park in order to build a southern entrance to the new Eglinton West light rail station. This will result in the loss of a number of mature trees as well as six of Ben Nobleman Park Community Orchard’s most established fruit trees – cherry and apple trees that we will harvest for the first time this year.
Many members of our community have worked hard to transform Ben Nobleman Park from a little-used green space into a vibrant community centre. Today we have an orchard with 14 fruit trees, a pollinator garden, and a beautiful new playground designed by local parents. The new entrance would be about 80 square metres – roughly 900 square feet or the footprint of a small house.
We believe a busy entrance like this, even if it’s nicely designed and landscaped, will have a negative effect on our park with the garbage bins, cigarette butts and newspaper boxes. Instead, we support the construction of a LRT entrance in a corner of the current police station parking lot. While the police may lose up to 13 parking spots, alternative parking spots can be found.
You can have your say by filling out a survey at the following address:
Our preferred option is option number 4 – which locates the southern entrance in the police station but still allows the police an exit directly onto Eglinton Avenue West.
Our least preferred options are options 1, 2, 2a and 2b – as all of them locate the entrance in our park.
There is room on the survey for additional comments. Please tell the TTC clearly that you do not want an entrance to the light rail in our park.
For more information you can view the presentation online at
thecrosstown.ca/news-media/whats-new
Please help us protect Ben Nobleman Park.
Thank you,
Susan Poizner
Coordinator, Growing for Green
—
Growing for Green &
Ben Nobleman Park Community Orchard
www.communityorchard.ca“

The following video shows station design, as one of the most exciting — and most critical — components of the Eglinton-Scarborough Crosstown construction, involves a number of major considerations, including:
- accessibility for people with disabilities
- development potential
- integration with surrounding communities
- and minimizing construction impacts
Eglinton-Scarborough Crosstown Planning Study
Eglinton Avenue will see the following significant improvements to public transit service over the next decade.

- Metrolinx is investing $8.4 billion in the design and construction of rapid transit in Toronto, including the Eglinton-Scarborough Crosstown line.
- This map shows the location of the Crosstown line:
- It’s a 25-kilometre rapid transit line that will run through the heart of Toronto.
- Running along Eglinton Avenue, the transit line will connect west to east from Jane Street/Black Creek Drive to Kennedy Station.
- Nineteen kilometres will be tunnelled underground, easing traffic and air pollution.
- At Eglinton West Station (Allen Road) and Eglinton Station (at Yonge Street) The Crosstown line will be built to cross underneath the existing subway lines.
- The Crosstown will then continue to the Scarborough City Centre via Light Rail Transit (LRT) which is a structure completely separated from traffic.
- Construction of The Crosstown began the summer of 2011.
- Crews will lower the tunnel boring machines into the ground to begin tunnelling eastward in late summer 2012.
- The Crosstown line is scheduled to be completed and operational by 2020.
- The Crosstown will cut travel time significantly, and conveniently link to existing TTC transit lines and GO Transit stations.
- Travel on The Crosstown from Kennedy to Black Creek is projected to take 35 minutes.
- It will take only 45 minutes to travel from Scarborough City Centre to Black Creek.
- This is less than half the time it currently takes to travel the same route.
- Features of all stations and LRT vehicles will include:
- Accessibiliy to people with disabilities
- The main station entrances will all have elevators and escalators.
- Each station will also have safety features such as:
- a Designated Waiting Area
- and Close Circuit TV monitoring.
- For additional information, please visit the Eglinton-Scarborough Crosstown website.
The TTC (Toronto Transit Commission) is contracted to deliver The Crosstown project on behalf of Metrolinx.

The Crosstown
NEWS
April 2, 2012
Allen-Eglinton Station: South Entrance Consultation
At the preliminary Eglinton West/Allen Road station design Open House on February 2nd, 2012 and in the online consultation, local residents highlighted their preference for a south-side station entrance to access the future Eglinton-Scarborough Crosstown. Please review the complete consultation report.
Have your say regarding the south side entrance – now!
A final decision on a south side entrance will be made over the coming months based on several factors including cost/overall project budget, community input and engineering factors.
Please fill out the survey and let us know what you would like to see. Thank you!
If you would like to view the presentation in full screen press the ![]() in the bottom-right corner to expand presentation.
in the bottom-right corner to expand presentation.
The Eglinton-Scarborough Crosstown Planning Study is getting underway in early 2012. This website will be updated with more information as it becomes available. We encourage you to check back frequently for news and updates on the study. If you have any questions, comments, or suggestions, you can contact us at:
Lorna Day, Project Manager
Eglinton Scarborough Crosstown Planning Study
Metro Hall, 55 John Street, 22nd Floor
Toronto, Ontario M5V 3C6
Email: eglinton@toronto.ca
Phone: 416-392-2691
Fax: 416-392-3821
Allen Road-Eglinton West Station: Potential South Side Entrance Options:
- 1. Eglinton West/Allen Road Station:Potential South Side Entrance Options Online Consultation April 2nd to April 16th
- 2. Eglinton West/Allen Road Station Consultation #1
- Most common comment: south side entrance very important
- Most common location requested – Ben Nobleman Park
- Conversely, comments also expressed to avoid park (community orchard)
- Other locations requested: Police Station Lot and Everden Road
- Many expressed concerns crossing Eglinton and Allen
- 3. Crosstown Station Design: Principles for ALL Stations
- One fully accessible main entrance (elevators and escalators)
- One secondary entrance
- Cannot provide multiple secondary entrances (& multiple accessible entrances) at all stations for budgetary reasons
- 4. Potential South Side Entrance for Eglinton West/Allen Road Station
- Final Decision to include an additional secondary entrance on the south side of Eglinton will be made based on cost, community input & engineering factors over coming months
- Final Decisions on project scope & budget will be made by Metrolinx who is funding transit expansion
- 5. The Eglinton Crosstown LRT:
- 10km Underground Central Section
- is 10 km central underground: from Keele to Laird
- 10km Underground Central Section
- 6. The Eglinton Crosstown LRT Plan:
- Underground from Keele Street to Laird Drive in Leaside
- Dedicated transit lane from Laird Dr to Kennedy Station in Scarborough
- 60% faster than bus service today (e.g. only 15 minutes Keele to Yonge)
- Design Philosophy:
- Integrate with surrounding neighbourhood
- Preserve space for future re-development
- Enhance the local “sense of place”
- Long-term sustainability
- Safe and enjoyable user experience
- Accessibility
- 7. Pedestrian Challenges:
- Eglinton Avenue – looking West
- No Crosswalk Today:
- New Crosswalk proposed at Strathearn,
- discussions with City Transportation
- 8. Pedestrian Challenges: Allen Road – looking South
- 9. Context: Eglinton West Allen Station
- 10. Eglinton West Station – Current Plan:
- Two Crosstown Station Entrances on North Side
- South Entrance Dependent on Future Development at Police Station
- 11. Pedestrian Improvements:
- New Walkway & Sunken Garden under Allen Rd
- Walkway connecting northside station entrances will allow pedestrians to cross Allen Road underground
- Existing crossings at street level will remain
- Existing entrance to Eglinton West Subway Station remains
- New Crosswalk Proposed at Strathearn
- 12. Eglinton West (Allen Rd) Station: Interchange Station
- Two north side entrances to Crosstown Station
- North West entrance is fully accessible
- Underground Walkway between Entrances
- Fare lines below street level allows crossing underground (with or without using the TTC)
- Existing Eglinton West Station Entrance remains
- Accessible Transfer to Subway
- 95 metre passenger platform
- Temporary and Long Term Bicycle Storage
- Potential Secondary Entrance, on South side of Eglinton Avenue
- 13. Longitudinal Section Detail
- PERSPECTIVE SECTION VIEW ALONG EGLINTON AVENUE
- INTERIOR VIEW: CONCOURSE LEVELS
- INTERIOR VIEW: UPPER CONCOURSE
- PERSPECTIVE SECTION VIEW ALONG EGLINTON AVENUE
- 14. North East Entrance: New Crosswalk Proposed at Strathearn
- 15. Eglinton West Subway Station: Plaza Entrance+ Sunken Garden Area
- 16. North West Entrance
- 17. Current Site with Potential Locations for South Entrance: Potential South Side Entrance Locations
- 18. Option 0 – No South Entrance (current design): Artistic Interpretation of Study Area
- 19. South Station Entrance Options
- 20. Potential South Entrance Options: Option 1– Ben Nobleman Park Pavilion
- Artistic Interpretation of Study Area
- 21. Potential South Entrance Options: Option 1– Ben Nobleman Park Pavilion:
- entrance located at the north west corner of Ben Nobleman Park
- a structure that is very open; almost transparent
- an entrance to the park,through a loggia in front of the entrance
- 22. Potential South Entrance Options: Option 1 – Ben Nobleman Park Pavilion
- 23. Potential South Entrance Options: Option 1– Ben Nobleman Park Pavilion:
- FARE LINE AT LOWER CONCOURSE
- LOWER CONCOURSE
- AUTOMATIC DOOR
- STAIR TO BELOW
- Roof Above Street/Lower Concourse Overlay Plan
- 24. Potential South Entrance Options: Option 1 – Ben Nobleman Park Pavilion
- 25. Potential South Entrance Options: Option 2– Ben Nobleman Park Green Roof
- Artistic Interpretation of Study Area
- 26. Potential South Entrance Options: Option 2– Ben Nobleman Park Green Roof
- designed so as to appear to grow out of the park’s topography
- an entrance to the park and visibility to and from the park
- it’s sloped structure will appear to be continuous with the park
- controls will be put in place to limit access onto the roof structure
- 27. Potential South Entrance Options: Option 2 – Ben Nobleman Park Green Roof
- 28. Potential South Entrance Options: Option 2– Ben Nobleman Park Green Roof:
- FARE LINE AT LOWER CONCOURSE
- LOWER CONCOURSE
- AUTOMATIC DOOR
- STAIR TO BELOW
- Roof Above Street/Lower Concourse Overlay Plan
- 29. Potential South Entrance Options: Option 2 – Ben Nobleman Park Green Roof
- 30. Potential South Entrance Options: Option 2a – Ben Nobleman Park Green Roof – Facing Everden Road
- 31. Potential South Entrance Options: Option 2a– Ben Nobleman Park Green Roof – Facing Everden Road
- open to the west at Everden Rd. rather than to the east
- this design eliminates the loggia and entrance to the park in favour of a more compact footprint, and less impact to the park
- it still provides the amenities of a south side entrance
- 32. Potential South Entrance Options: Option 2a – Ben Nobleman Park Green Roof – Facing Everden Road
- 33. Potential South Entrance Options: Option 2b– Ben Nobleman: Park Glass Box
- Artistic Interpretation of Study Area
- 34. Potential South Entrance Options: Option 2b– Ben Nobleman: Park Glass Box
- entrance located at the north west corner of Ben Nobleman Park
- a structure that is very open
- almost transparent
- entry is directly from the Everden Road sidewalk
- 35. Potential South Entrance Options: Option 2b – Ben Nobleman Park: Glass Box
- 36. Potential South Entrance Options: Option 2b– Ben Nobleman Park: Glass Box
- FARE LINE AT LOWER CONCOURSE
- LOWER CONCOURSE
- ROOF ABOVE
- STAIR TO BELOW
- AUTOMATIC DOOR
- Roof Above Street/Lower Concourse Overlay Plan
- 37. Potential South Entrance Options: Option 2b – Ben Nobleman Park Glass Box
- 38. Potential South Entrance Options: Option 3– Division 13 Police Station Parking Lot
- Artistic Interpretation of Study Area
- 39. Potential South Entrance Options: Option 3– Division 13 Police Station Parking
- a south side entrance
- similar in design and material to the east and west entrances
- within the Division 13 Police Station parking lot
- similar to the North East Entrance
- 40. Potential South Entrance Options: Option 3 – Division 13 Police Station Parking
- 41. Potential South Entrance Options: Option 3– Division 13 Police Station Parking
- FARE LINE AT LOWER CONCOURSE
- LOWER CONCOURSE
- STAIR TO BELOW
- AUTOMATIC DOOR
- Roof Above Street/Lower Concourse Overlay Plan
- 42. Potential South Entrance Options: Option 3 – Division 13 Police Station Parking
- 43. Potential South Entrance Options: Option 4 – Division 13 Police Station Glass Box
- Artistic Interpretation of Study Area
- 44. Potential South Entrance Options: Option 4 – Division 13 Police Station Glass Box
- design for the south entrance
- 45. Potential South Entrance Options: Option 4 – Division 13 Police Station Glass Box
- 46. Potential South Entrance Options: Option 4 – Division 13 Police Station Glass Box
- FARE LINE AT LOWER CONCOURSE
- LOWER CONCOURSE
- STAIR TO BELOW
- AUTOMATIC DOOR
- ROOF ABOVE STREET/LOWER CONCOURSE OVERLAY PLAN
- 47. Potential South Entrance Options: Option 4 – Division 13 Police Station Glass Box
- 48. Potential South Entrance Options: OPTION O – No South Side Entrance
Option 0 Advantages No South Entrance:- 1.No interference with existing utilities
- 2.More available space for the proposed utility relocates and construction staging area.
- 3.No impact in Ben Nobleman Park or 13 Division Police parking lot.
- 4.Prelim Additional Construction Cost based on Concept – Excludes Contractor fees/overhead None – no south entrance
Disadvantages:
- 1.No Southern Entrance into Eglinton West (Allen) Station.
- 2.Pedestrians must cross Eglinton West to enter station West (Allen) Station.
- 49. Potential South Entrance Options: Options 1, 2/2A & 2b – Ben Nobleman Park Options
Option 1 Advantages (all Park Options) Park Pavilion- 1. Excellent access for people from south side of Eglinton West: 88 sq. m. ground floor area – Option 2/2a footprint Park Green Roof Pavilion; 2A and 2B face Everden; 2B smallest surface
- 2. This location should capture 100% of the pedestrians south of 120 sq. m. stair construction Eglinton West
- The green roofs in Option 2 & 2A integrate the building into the park.
- 3. Entrance potentially serves as additional amenity to the community.120 sq. m. stair construction
- 4. No major interference with existing or relocated utilities.
- 5. Lighting, safety, and security potentially improved within Ben Nobleman Park Option 2b; Park Glass Box 60 sq. m. ground floor area
Disadvantages (all Park Options)150 sq. m. stair construction
- 1. Requires public park land at Ben Nobleman
- 2. Tree impacts TBD (replacement would be done based on City policy.) Prelim Construction Cost based on Concept – Excludes Contractor fees/overhead
- Option 1 – $2.6MM (MM stands for million)
- Option 2/2a – $2.4MM
- Option 2b – $2.6MM
- 50. Potential South Entrance Options: Options 3 & 4 – Police Station Parking Lot Division 13 Police Station Parking
Option 3 Advantages 13 Division South Entrance- 1. Provides south entrance without impacting Ben Nobleman Park: 81 sq. m. ground floor area; 146 sq. m. stair construction
- 2. Excellent south access into station.
- 3. Allows for future development to have access to station.
Option 4 – 13 Division Glass Box Disadvantages: 81 sq. M. ground floor area
- 1. Significant conflict between proposed stairwell and relocated146 sq. m. stair construction sanitary and storm sewers.
- 2. 3 parking spots lost for Option 3 and 14 spots lost for option 4.
- 3. Severe police mobility disadvantage for option 3 due to elimination of police vehicles direct access to Eglinton West Ave.
- Prelim Construction Cost based on Concept – Excludes Contractor fees/overhead
- Option 3 – $3.4MM
- Option 4 – $3.2MM
- 51. The Crosstown Team
“Please Get in Touch with Us!
Franca Di Giovanni, Devin Horne,
Community Office Hours — 2012
Denise Jayawardene
Monday, Wednesday, Friday: 9:00 a.m. – 5:00 p.m.
E-mail: eglintontransit@ttc.ca
Online: www.thecrosstown.ca
Tuesday & Thursday –Tel: 416-338-6310
Please contact us for an appointment;
Fax: 416-397-8193TTY:
416-481-2523
Please Visit our Community Office at 1848 Eglinton Avenue West (at Dufferin)”
———————————
You may also want to know:
